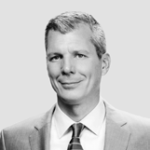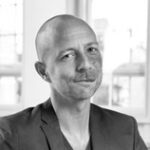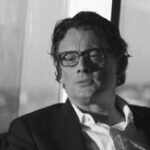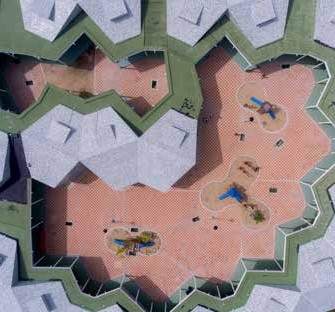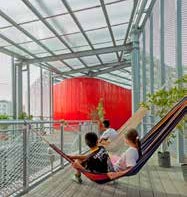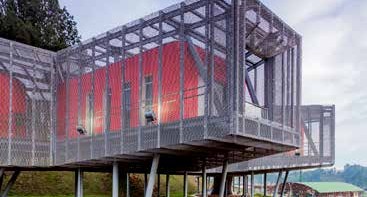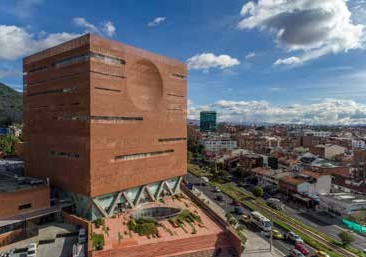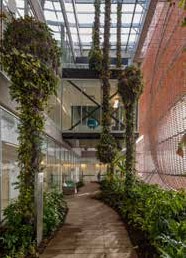TEXT CAMILO SMITH
Peter J. Kindel sees the future of design and architecture in the world’s biggest cities as one with fewer people driving around in cars, and a growing trend towards creating master plans that preserve the environmental characteristics of cities.
“I think there’s going to be a new emphasis on the quality of our public spaces as more people move into cities,” he says. In fact, 68 percent of the world’s population will be living in large cities by 2050, a recent UN study shows.
“As more people live in cities, there will be demand for higher quality public spaces,” Kindel says. “Everything from how they’re designed to the types of materials that are used to the types of sustainable characteristics that they have.”
Kindel is the West Coast Director of Urban Design and Planning for architecture firm Skidmore, Owings & Merrill (SOM) and has spent the last 25 years putting plans in place for some of the largest urban environments in the world. Strengthening places, not marginalizing them, is part of what he plans to do. One example that bears his touch is a rapidly growing city in Texas, U.S.A.


